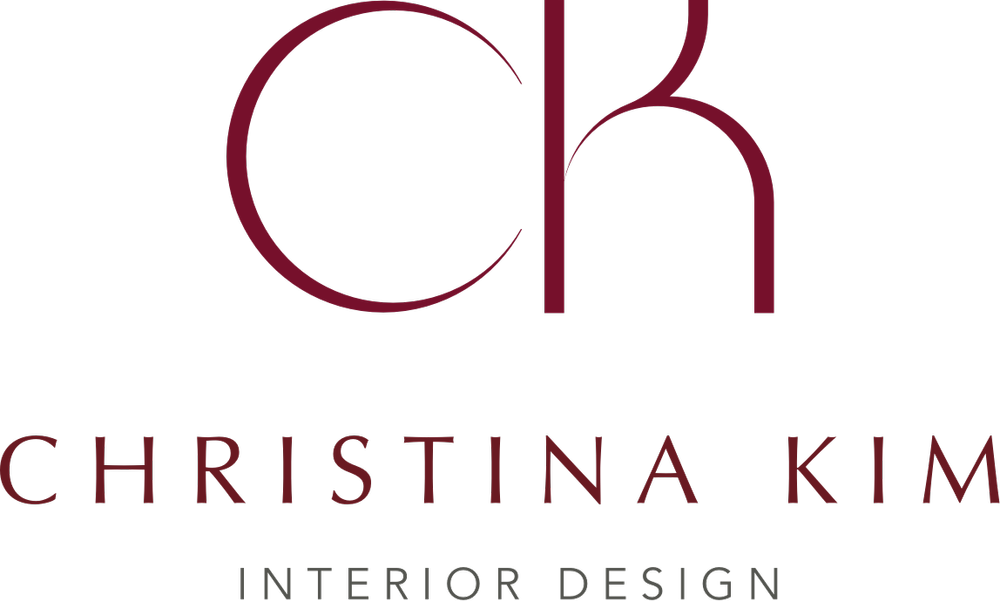HOW WE WORK
At CKID, our goal is to make the interior design process a smooth and enjoyable one for our clients. Whether designing a house from the ground up, or decorating a home, we use a tight 15 step process where the client always knows what to expect, how much it will cost and when it will be done.
Here is our process for Full Service Interior Design:
STEP 1 2 hour consultation with Christina Kim
STEP 2 Signing of contract, receipt of retainer and commencement of project
STEP 3 Trade Day: on-site measurements, photos, and final criteria meeting
STEP 4 Execution of floor plans and elevations, sourcing fabrics and furnishings
STEP 5 Design Presentation of estimates and furnishings/materials; collection of deposit
STEP 6 Placement of orders and delivery lead time assessment
STEP 7 Review of budget
STEP 8 Initiation of construction and renovation
STEP 9 Installation period continues and receipt of orders
STEP 10 Furniture installation and styling
STEP 11 Client reveal
STEP 12 Deficiencies walk-through
STEP 13 Resolving deficiencies
STEP 14 Client closure meeting and presentation of final invoices
STEP 15 Presentation of client binder and thank you!
Services
1:1 Consultations: We offer two different types of consultations:
2-Hour in person(local) or video consultation
During this consultation Christina can advise on:
Furniture and home decor selection and placement
Paint and wall treatments
Fixtures, finishes, trims
Drapes and window treatments
Floor plan layouts
Hard finishes
1-Hour video consultation
Christina can't wait to connect with you over video and discuss your space. She can support and guide your design decisions and direction, and answer all of your questions!
Full Service Interior Design:
Whether you are building a house from the ground up or remodeling a bathroom, we are there from concept to installation, managing every aspect of your project, including work performed by our network of trade partners and subcontractors for painting, wallpaper hanging, remodeling, custom trim and millwork, lighting, flooring, window treatments, tiling, furniture procurement and styling.
For ground up construction and remodels, we create all the interior drawings throughout the house such as the kitchen, bathrooms, cabinetry, fireplaces, built-ins etc. We provide detailed schedules, drawings and elevations needed for necessary trades to complete the work as specified.

